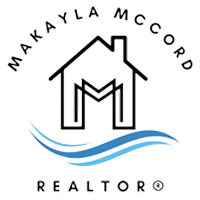|
Stunning Custom Built Home in Lake Community! 3bdr, 2baths & 1 half bath.Welcome to this exceptional custom-built home located in a serene lake community, just a short walk from the water's edge. Boasting luxurious amenities and modern design, this home offers everything you need for comfortable living and entertaining, with access to all HOA community facilities. Open Floor Plan with a seamless flow between kitchen, dining, and living areas, Vaulted Ceilings In Kitchen, Living, and Dining Rooms, enhancing the spacious feel. Lots of Glass! Ample windows to let in natural light. Primary Bedroom features a tray ceiling for added elegance. Family room includes a bar and game room for entertainment! Huge Covered Deck w/trex decking,Ideal for outdoor entertaining and relaxationEnclosed Patio Includes a built-in barbecue, pizza oven, gas grill, and fire pit! Move-in ready with all furniture included! there is an extra corner lot next to this lot which is included with the sale. It's a beauty! Don't miss out on this exceptional home!
| DAYS ON MARKET | 10 | LAST UPDATED | 7/21/2024 |
|---|---|---|---|
| TRACT | Indian Rocks | YEAR BUILT | 2016 |
| GARAGE SPACES | 1.0 | COUNTY | Wayne |
| STATUS | Active | PROPERTY TYPE(S) | Single Family |
| ADDITIONAL DETAILS | |
| AIR | Ceiling Fan(s), Central Air |
|---|---|
| AIR CONDITIONING | Yes |
| APPLIANCES | Bar Fridge, Dishwasher, Dryer, Gas Oven, Gas Water Heater, Microwave, Other, Propane Cooktop, Range Hood, Refrigerator, washer, Wine Refrigerator |
| BASEMENT | Exterior Entry, Finished, Walk-Out Access, Yes |
| CONSTRUCTION | Block, Stone Veneer, Vinyl Siding |
| EXTERIOR | Built-in Barbecue, Covered Courtyard, Fire Pit, Gas Grill, Outdoor Kitchen |
| FIREPLACE | Yes |
| GARAGE | Yes |
| HEAT | Forced Air, Propane |
| HOA DUES | 950|Annually |
| INTERIOR | Bar, Ceiling Fan(s), Granite Counters, Open Floorplan |
| LOT | 0.7 acre(s) |
| LOT DESCRIPTION | Back Yard, Few Trees, Level, Private |
| PARKING | Driveway, Paved, Off Street, Heated Garage, Garage |
| PRIMARY ON MAIN | Yes |
| SEWER | Septic Tank |
| STORIES | 2 |
| STYLE | Contemporary |
| SUBDIVISION | Indian Rocks |
| TAXES | 5180.08 |
| VIEW | Yes |
| VIEW DESCRIPTION | Rural, Trees/Woods |
| WATER ACCESS | Lake Wallenpaupack |
MORTGAGE CALCULATOR
TOTAL MONTHLY PAYMENT
0
P
I
*Estimate only
| SATELLITE VIEW |
| / | |
We respect your online privacy and will never spam you. By submitting this form with your telephone number
you are consenting for Makayla
McCord to contact you even if your name is on a Federal or State
"Do not call List".
Listed with RE/MAX WAYNE
Listing information is deemed reliable, but not guaranteed.
This IDX solution is (c) Diverse Solutions 2024.






































