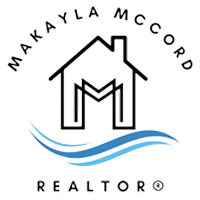|
Welcome to your forever home! Nestled on a peaceful cul-de-sac in the highly sought-after, amenity-filled Hemlock Farms community, this property is a gem. It features 3 bedrooms, 2 bonus rooms, and 4 full bathrooms, along with beautiful hardwood floors and a spacious, inviting living room with a cathedral ceiling.The staircase leads to an en-suite bedroom with a luxurious bathroom, complete with a bidet and a Juliet balcony. You'll also find two additional bedrooms and a second bathroom upstairs, one of which is extra large with ample storage space.The main level is perfect for entertaining, with a dining room that opens to a deck with an extra-large hot tub. The family room, featuring a wood burning fireplace and an open floor plan, flows seamlessly into the kitchen. The kitchen itself is a dream for any foodie enthusiast, with a breakfast bar, double oven, stainless steel appliances, and plenty of counter space. A breakfast nook and a kitchen sink that overlooks the front door and living room add to its charm. Both the family room and kitchen lead to an all-season room with access to the deck, making it easy to host gatherings or fire up the grill.This floor also includes an office, a full bathroom, a laundry room, and a 2-car garage, providing plenty of extra storage space. With central air and forced heat, you'll always feel comfortable here.The lower level offers a fantastic in-law apartment with its own kitchen, spacious living room, dining area, 2 bonus rooms, a bathroom, and ample storage space. It even has its own entrance.
| DAYS ON MARKET | 11 | LAST UPDATED | 7/19/2024 |
|---|---|---|---|
| TRACT | Hemlock Farms | YEAR BUILT | 1997 |
| GARAGE SPACES | 2.0 | COUNTY | Pike |
| STATUS | Active | PROPERTY TYPE(S) | Single Family |
| ADDITIONAL DETAILS | |
| AIR | Ceiling Fan(s), Central Air |
|---|---|
| AIR CONDITIONING | Yes |
| APPLIANCES | Dishwasher, Dryer, Electric Oven, Electric Range, Microwave, Refrigerator, washer |
| BASEMENT | Daylight, Finished, Full, Walk-Up Access, Yes |
| CONSTRUCTION | Stone Veneer, Vinyl Siding |
| FIREPLACE | Yes |
| GARAGE | Yes |
| HEAT | Central, Electric, Fireplace(s), Hot Water, Propane |
| HOA DUES | 2842|Annually |
| INTERIOR | Cathedral Ceiling(s), Ceiling Fan(s), Eat-in Kitchen, Open Floorplan, Walk-In Closet(s) |
| LOT | 0.6 acre(s) |
| LOT DESCRIPTION | Cul-de-Sac, Level, Wooded |
| LOT DIMENSIONS | 187X227X39X31X218 |
| PARKING | Driveway, Paved |
| POOL | Yes |
| POOL DESCRIPTION | Indoor, Outdoor Pool |
| SEWER | Septic Tank |
| STORIES | 2 |
| STYLE | Contemporary |
| SUBDIVISION | Hemlock Farms |
| TAXES | 5754.22 |
| VIEW | Yes |
| VIEW DESCRIPTION | Trees/Woods |
| WATER ACCESS | None |
MORTGAGE CALCULATOR
TOTAL MONTHLY PAYMENT
0
P
I
*Estimate only
| SATELLITE VIEW |
| / | |
We respect your online privacy and will never spam you. By submitting this form with your telephone number
you are consenting for Makayla
McCord to contact you even if your name is on a Federal or State
"Do not call List".
Listed with Berkshire Hathaway HomeServices Pocono Real Estate LV
Listing information is deemed reliable, but not guaranteed.
This IDX solution is (c) Diverse Solutions 2024.
































































