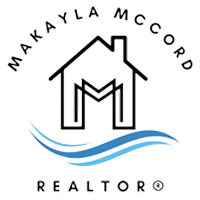|
Discover your ideal Lake Wallenpaupack Lake rights contemporary home. Boat-slip included with sale. Private road, wooded area located near mid-lake point. No community.Home highlights include an entry foyer, 4 bedrooms, 3 baths, open floor plan and cathedral ceiling in main living area. Full-size updated country kitchen has a lengthy countertop, a Peninsula Island and additional breakfast nook. The family room features a lovely brick wood burning fireplace, stone hearth & mantle and glass slider to take you to the oversized back deck for your enjoyment. The back deck has steps to allow entry to other back and side yards. Extensive landscaping and improvements data can be found under ''Home Documents.'' A back-up generator for some areas of the home is located in the garage. Main living areas of the family room, dining area and large living room have slider access to the spacious back deck. The home also offers a covered front deck for all season relaxation with views of pine, maple trees, and a blooming front flower garden. Both the 2-car garage and full basement have work benches. The basement has a Bilko door for easy ingress/egress. Don't delay and miss out on this exceptional opportunity.
| DAYS ON MARKET | 23 | LAST UPDATED | 7/25/2024 |
|---|---|---|---|
| TRACT | None | YEAR BUILT | 1987 |
| GARAGE SPACES | 2.0 | COUNTY | Pike |
| STATUS | Active | PROPERTY TYPE(S) | Single Family |
| PRICE HISTORY | |
| Prior to Jul 25, '24 | $565,900 |
|---|---|
| Jul 25, '24 - Today | $554,900 |
| ADDITIONAL DETAILS | |
| AIR | Ceiling Fan(s), Multi Units, Wall Unit(s), Wall/Window Unit(s) |
|---|---|
| AIR CONDITIONING | Yes |
| APPLIANCES | Dishwasher, Double Oven, Dryer, Electric Oven, Electric Range, Electric Water Heater, Exhaust Fan, Free-Standing Electric Range, Free-Standing Freezer, Free-Standing Refrigerator, Freezer, Humidifier, Ice Maker, Microwave, Oven, Plumbed For Ice Maker, range, Range Hood, Refrigerator, Self Cleaning Oven, Stainless Steel Appliance(s), Vented Exhaust Fan, washer, Washer/Dryer, Water Heater |
| BASEMENT | Block, Exterior Entry, Full, Storage Space, Unfinished, Yes |
| CONSTRUCTION | Block, Concrete, Plaster, Redwood Siding |
| EXTERIOR | Barbecue, Boat Slip, Dock, Garden, Lighting, Outdoor Grill, Private Yard, Rain Gutters, Storage |
| FIREPLACE | Yes |
| GARAGE | Yes |
| HEAT | Baseboard, Electric, Exhaust Fan, Oil, Radiant Floor |
| INTERIOR | Cathedral Ceiling(s), Ceiling Fan(s), Eat-in Kitchen, Entrance Foyer, High Ceilings, High Speed Internet, Kitchen Island, Open Floorplan, Stone Counters, Storage, Track Lighting, Walk-In Closet(s) |
| LOT | 1.71 acre(s) |
| LOT DESCRIPTION | Back Yard, Cleared, Front Yard, Garden, Gentle Sloping, Landscaped, Many Trees, Native Plants, Private, Rolling Slope, Secluded, Sloped, Wooded |
| LOT DIMENSIONS | 195 x 303 x 150 x 395 |
| PARKING | Additional Parking, Workshop in Garage, Private, Parking Lot, Oversized, Lighted, Inside Entrance, Gravel, Garage Door Opener, Garage, Garage Faces Front, Driveway |
| SEWER | Septic Tank |
| STORIES | One and One Half, Two |
| STYLE | Contemporary |
| SUBDIVISION | None |
| TAXES | 4361.13 |
| UTILITIES | Cable Available, Electricity Connected, Electricity Available, Cable Connected |
| VIEW | Yes |
| VIEW DESCRIPTION | Garden, Trees/Woods |
| WATER ACCESS | Lake Wallenpaupack |
| ZONING | Residential |
MORTGAGE CALCULATOR
TOTAL MONTHLY PAYMENT
0
P
I
*Estimate only
| SATELLITE VIEW |
| / | |
We respect your online privacy and will never spam you. By submitting this form with your telephone number
you are consenting for Makayla
McCord to contact you even if your name is on a Federal or State
"Do not call List".
Listed with Coldwell Banker Lakeview Realtors
Listing information is deemed reliable, but not guaranteed.
This IDX solution is (c) Diverse Solutions 2024.









































































