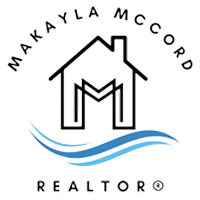|
Masthope Chalet home for sale within EASY WALKING DISTANCE TO THE SKI LODGE AND POOLS! Let this unique property welcome you home each day with its open floor plan Chalet design, lots of decking with hot tub, 60k 2 car garage with full power and huge workshop and 2nd floor storage, paved circular driveway, and beautiful tiered landscaping that took a big investment and effort to install to create this wonderful setting. The home features 3-4 bedrooms, primary bedroom with primary bath, 4 bathrooms, 2 living rooms, family room with wet bar and a family room in the basement also, floor to ceiling stone fireplace, designer style kitchen with granite, 3 sources of heating, and more. Some of the furniture can be included in the sale. Masthope amenities include Ski Big Bear with ski lodge, Summit Restaurant and Bar, arcade, Tiki Bar, Deli, mini golf, 2 heated pools, Pickleball, basketball, racquetball, playgrounds, Delaware River Access, equestrian center, 250 acre motorboating lake with boat launch area and white sand beach, and much more!(The 4th bedroom is in the lower level without a window. The Primary bedroom is in the loft without a door)
| DAYS ON MARKET | 41 | LAST UPDATED | 7/20/2024 |
|---|---|---|---|
| TRACT | Masthope | YEAR BUILT | 1993 |
| GARAGE SPACES | 2.0 | COUNTY | Pike |
| STATUS | Active | PROPERTY TYPE(S) | Single Family |
| PRICE HISTORY | |
| Prior to Jul 20, '24 | $539,000 |
|---|---|
| Jul 20, '24 - Today | $499,000 |
| ADDITIONAL DETAILS | |
| AIR | Ceiling Fan(s) |
|---|---|
| AIR CONDITIONING | Yes |
| AMENITIES | Security |
| APPLIANCES | Dishwasher, Dryer, Electric Oven, Electric Range, Electric Water Heater, Microwave, Refrigerator, Stainless Steel Appliance(s), washer |
| BASEMENT | Daylight, Finished, Full, Walk-Out Access, Yes |
| CONSTRUCTION | Vinyl Siding |
| FIREPLACE | Yes |
| GARAGE | Yes |
| HEAT | Baseboard, Electric, Hot Water, Propane, Wood Stove |
| HOA DUES | 2149|Annually |
| INTERIOR | Cathedral Ceiling(s), Ceiling Fan(s), Granite Counters, Open Floorplan, Wet Bar |
| LOT | 0.6 acre(s) |
| LOT DESCRIPTION | Cleared, Sloped, Sloped Up, Wooded |
| PARKING | Paved |
| SEWER | Public Sewer |
| STORIES | 3+ |
| STYLE | Chalet |
| SUBDIVISION | Masthope |
| TAXES | 4132 |
| WATER | Public |
| WATER ACCESS | Westcolang Lake |
| ZONING | Residential |
MORTGAGE CALCULATOR
TOTAL MONTHLY PAYMENT
0
P
I
*Estimate only
| SATELLITE VIEW |
| / | |
We respect your online privacy and will never spam you. By submitting this form with your telephone number
you are consenting for Makayla
McCord to contact you even if your name is on a Federal or State
"Do not call List".
Listed with Berkshire Hathaway HomeServices Pocono Real Estate Hawley
Listing information is deemed reliable, but not guaranteed.
This IDX solution is (c) Diverse Solutions 2024.

































































